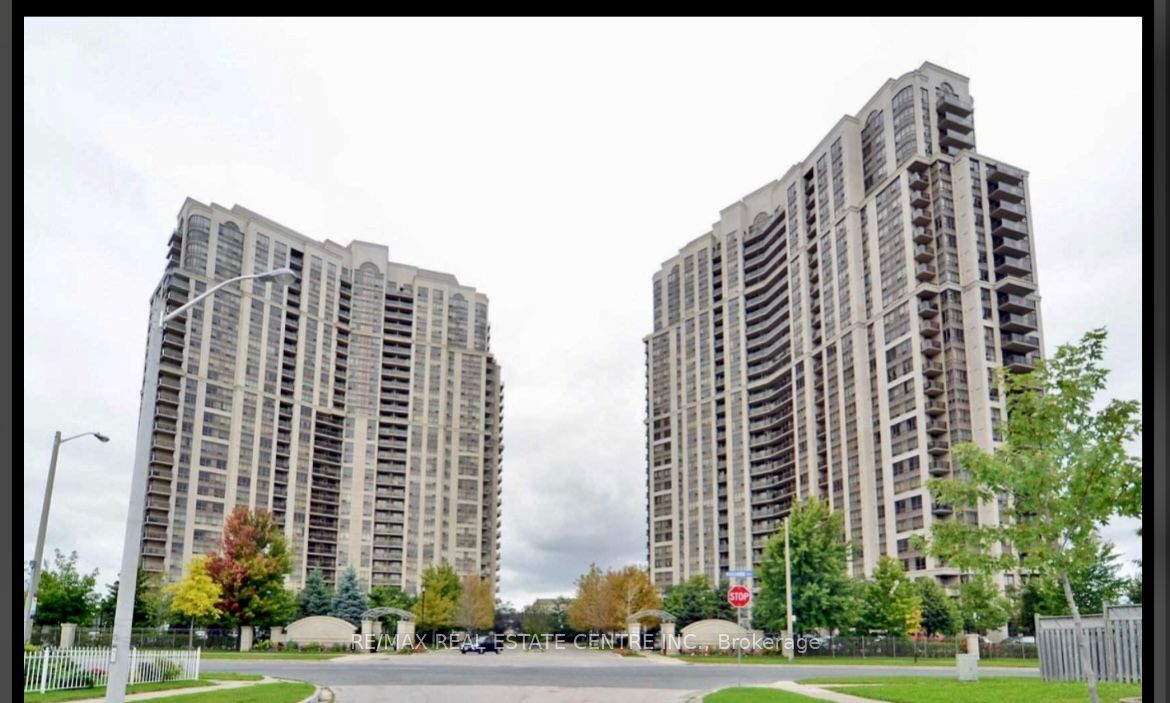
124-700 Humberwood Blvd (Rexdale/Hwy 27)
Price: $2,900/Monthly
Status: For Rent/Lease
MLS®#: W9005864
- Community:West Humber-Clairville
- City:Toronto
- Type:Condominium
- Style:Condo Apt (Apartment)
- Beds:2
- Bath:2
- Size:800-899 Sq Ft
- Garage:Underground
Features:
- ExteriorConcrete
- HeatingForced Air, Gas
- Lot FeaturesPrivate Entrance
- Extra FeaturesCommon Elements Included
- CaveatsApplication Required, Deposit Required, Credit Check, Employment Letter, Lease Agreement, References Required
Listing Contracted With: RE/MAX REAL ESTATE CENTRE INC.
Description
Welcome to the Mansions of Humberwood- A Tridel Built Luxury Condominium Building in Etobicoke Backing on to Conservation Green Land. Spacious, Bright & fully Upgraded 2 Bebrooms unit on main floor with Private Entrance from the Visitor Parking. No Need To Go Through Concierge Everytime. 2 Beds, 2 Baths almost 900 Sq Ft. Unit with Laminate Floor, ceramic tiles, Stainless Steel Appliances in the Kitchen, Quartz Countertops in the Kitchen and both Washrooms, New Led Lighting, Neutral Paint throughout the Unit and much more to mention .This building has luxury hotel amenities overlooking woodbine and breath taking views. Building Features 24 Hours Concierge security, Two Party Rooms, Exercise room, Sauna, Indoor pool, Guest suites, Games rooms, Lawn Tennis, BBQ Area and much more. Steps To TTC, Minutes To Humber College, Major Highways Hwy 427, 409, 407, 401 + 27, Woodbine Racetrack/Casino, Airport, Hospital, and more!
Highlights
1 Underground Parking and Locker.
Want to learn more about 124-700 Humberwood Blvd (Rexdale/Hwy 27)?

Rooms
Real Estate Websites by Web4Realty
https://web4realty.com/

