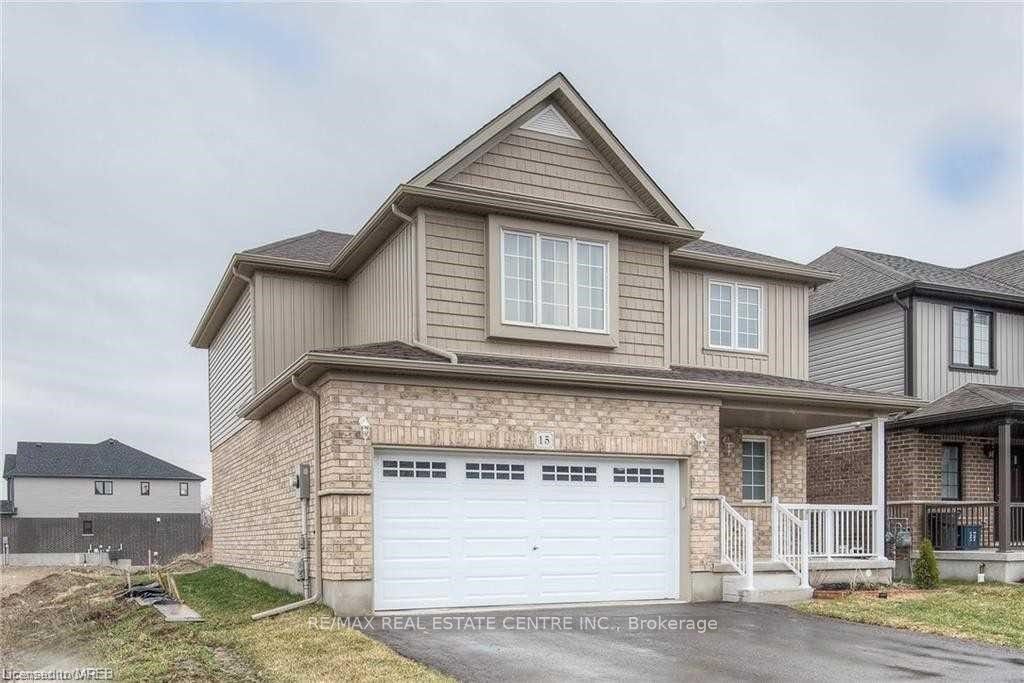
15 Finoro Cres (Church St W/Kissing Bridge Dr)
Price: $1,049,000
Status: For Sale
MLS®#: X8416028
- Tax: $3,800 (2024)
- City:Woolwich
- Type:Residential
- Style:Detached (2-Storey)
- Beds:3
- Bath:4
- Basement:Finished (Full)
- Garage:Built-In (2 Spaces)
- Age:6-15 Years Old
Features:
- ExteriorBrick Front, Vinyl Siding
- HeatingForced Air, Gas
- Sewer/Water SystemsPublic, Sewers, Municipal
- Lot FeaturesFenced Yard, Grnbelt/Conserv, Park, Place Of Worship, Rec Centre, School
Listing Contracted With: RE/MAX REAL ESTATE CENTRE INC.
Description
Beautiful, Well-Maintained & Spacious Detached Home On 40X109 Feet Lot. Have Pride In Ownership Of This 2017 Built Home With Separate Living & Family Rooms With 3 Spacious Bedrooms On The 2nd Floor. The Main Floor Features An Open Concept Layout With Upgraded Kitchen Cabinets, Granite Countertops & Stainless Steel Appliances With Hardwood Floor In The Living Room. Huge Family Room On 2nd Floor With 3 Bedrooms And 2 Full Baths. Freshly Painted, New Led Lights.
Highlights
Just Steps To Riverside School And Elmira Golf Club. Freshly Painted Throughout, New Pot Lights, Deck, And The Backyard Fence. Includes: Stainless Steel Appliances, Light Fixtures, Ac, Water Softener, And All Window Blinds And Covers
Want to learn more about 15 Finoro Cres (Church St W/Kissing Bridge Dr)?

Rooms
Real Estate Websites by Web4Realty
https://web4realty.com/

