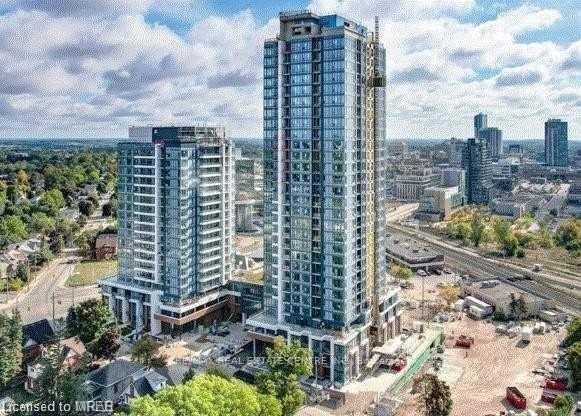
1902-15 Wellington St S (King And Wellington Streets)
Price: $2,550/Monthly
Status: For Rent/Lease
MLS®#: X8330310
- City:Kitchener
- Type:Condominium
- Style:Condo Apt (Apartment)
- Beds:2
- Bath:2
- Size:800-899 Sq Ft
- Garage:Underground
- Age:New
Features:
- ExteriorBrick
- HeatingHeating Included, Forced Air, Gas
- AmenitiesExercise Room, Games Room, Gym, Media Room, Recreation Room
- Extra FeaturesPrivate Elevator, Common Elements Included
- CaveatsApplication Required, Deposit Required, Credit Check, Employment Letter, Lease Agreement, References Required
Listing Contracted With: RE/MAX REAL ESTATE CENTRE INC.
Description
Welcome To Luxury Living In Midtown Kitchener! Station Park Is The Latest Addition To The Innovation District. Amazing 2 Bedrooms And 2 Full Baths Unit On 6th Floor At Station Park's Union Tower-2. Unit Comes With 1 Underground Parking And 1 Locker As Well. This 2 Bed+ 2 Bath Unit Features Many Upgrades Including Stainless Steel Appliances, Beautiful Countertops, Flooring, And More. - Upgrades: Gourmet Kitchen With Soft Close Drawers Includes: Smart-Suite Entry, High Efficiency Front-Loading Stacked Washer/Dryer Wi-Fi-Enabled Hotspots Throughout All Common Areas, Fast-Charge Ev Parking, Secure Parcel Room Enabled With The Electronic Delivery System 9 Feet Ceilings, Light Vinyl Wide Plank Flooring Throughout And The Kitchen Includes Built-In Stainless-Steel Appliances, Quartz Countertops, And Contemporary Tile Backsplash 1 Underground Parking This Condo Features Unique Amenities Such As Two-Lane Bowling Alley With Lounge. High Speed Bell Internet Is Included
Highlights
All appliances, blinds and al electrical lights fixtures
Want to learn more about 1902-15 Wellington St S (King And Wellington Streets)?

Rooms
Real Estate Websites by Web4Realty
https://web4realty.com/

