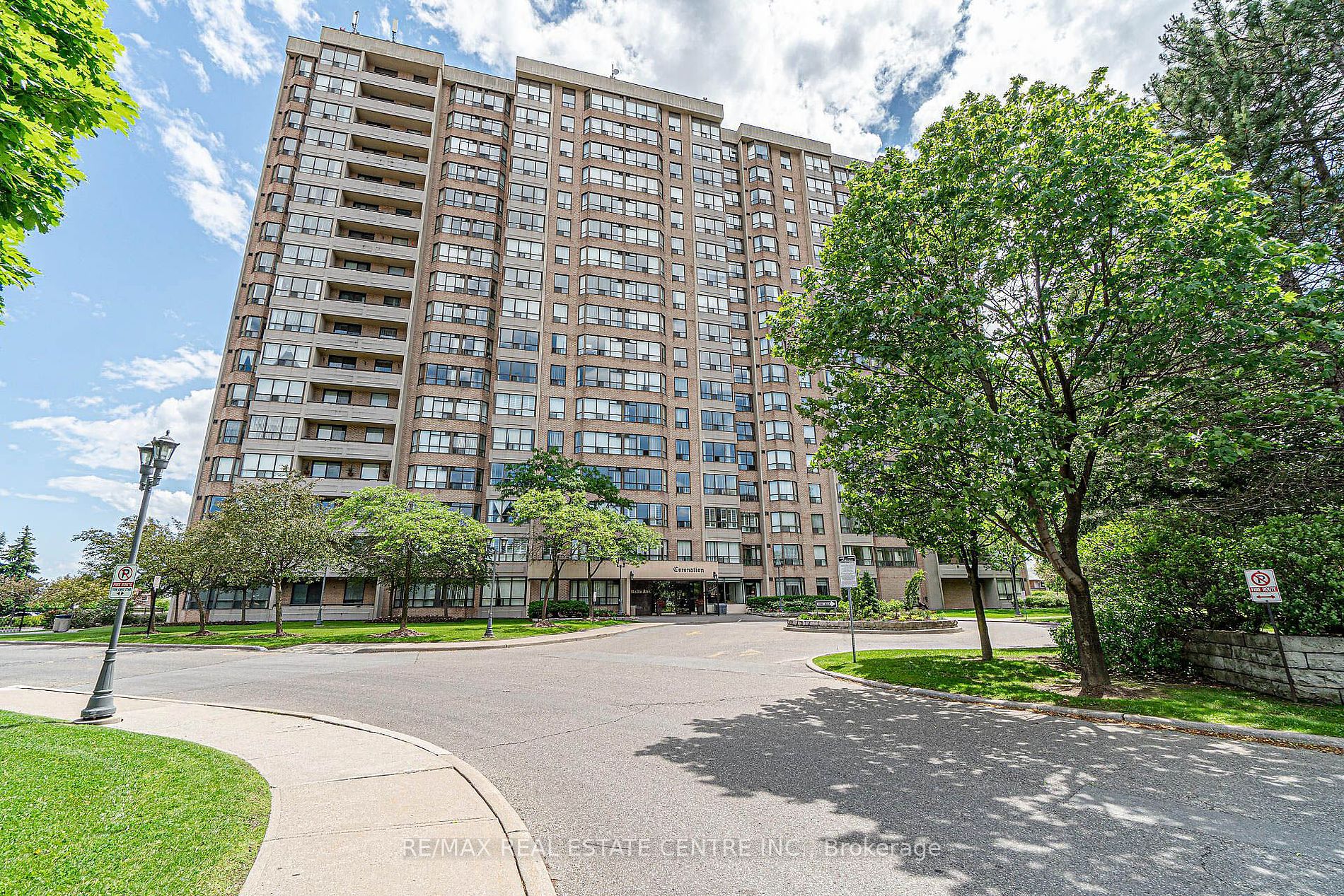
210-10 Malta Ave (Hurontario St/Raylawson Blvd)
Price: $590,000
Status: For Sale
MLS®#: W8316632
- Tax: $2,254 (2024)
- Maintenance:$973.42
- Community:Fletcher's Creek Village
- City:Brampton
- Type:Condominium
- Style:Condo Apt (Apartment)
- Beds:2+1
- Bath:2
- Size:1200-1399 Sq Ft
Features:
- ExteriorBrick, Concrete
- HeatingHeating Included, Forced Air, Gas
- Sewer/Water SystemsWater Included
- Lot FeaturesPlace Of Worship, Public Transit, River/Stream
- Extra FeaturesCable Included, Common Elements Included, Hydro Included
Listing Contracted With: RE/MAX REAL ESTATE CENTRE INC.
Description
Wow !Gorgeous 2 Bedroom Plus Den Condo Unit comes with 2 Full Bathrooms.Feel like living in a house with this spacious condo unit having Open Concept Living Room, Big Den Features Big Windows, Kitchen With Lots Of Cabinets Including A Pantry And Sunlit Breakfast Nook. The Primary Bedroom Comes With Ensuite Bathroom that includes separate shower, and separate Tub.Convenient spacious Laundry Room. No carpet in this sun-filled Unit, Secured Building with 24 Hour Security Guard. Additional features like Gym, Outdoor Pool Tennis Court,Party Room,Reading Room. One underground Car Parking. All utilities are included in the condo fee like Heat , Hydro, Water,Internet,Underground Parking,Common Elements,Building Insurance etc.Very Convenient location Close to Hwy 407,401, walking distance to grocery stores, Banks, police station,Sheridan College.
Want to learn more about 210-10 Malta Ave (Hurontario St/Raylawson Blvd)?

Rooms
Real Estate Websites by Web4Realty
https://web4realty.com/

