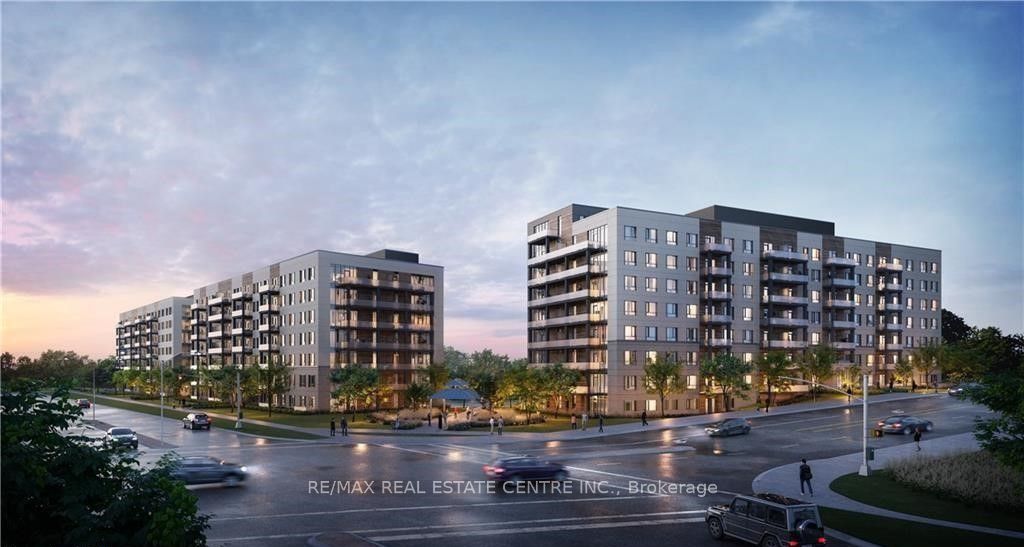
604-181 Elmira Rd S (Paisley and Elmira)
Price: $2,600/Monthly
Status: For Rent/Lease
MLS®#: X9036024
- Community:Parkwood Gardens
- City:Guelph
- Type:Condominium
- Style:Condo Apt (Apartment)
- Beds:2
- Bath:2
- Size:900-999 Sq Ft
Features:
- ExteriorBrick
- HeatingHeating Included, Forced Air, Gas
- Sewer/Water SystemsWater Included
- AmenitiesExercise Room, Outdoor Pool, Party/Meeting Room, Rooftop Deck/Garden, Visitor Parking
- Lot FeaturesPrivate Entrance, Hospital, Library, Park, Place Of Worship, Public Transit, School Bus Route
- Extra FeaturesPrivate Elevator, Common Elements Included
- CaveatsApplication Required, Deposit Required, Credit Check, Employment Letter, Lease Agreement, References Required
Listing Contracted With: RE/MAX REAL ESTATE CENTRE INC.
Description
Welcome to this Beautiful, Spacious and Bright 2 Bedroom, 2 Baths Never-Lived-In Unit at West Peak Condos in Guelph. Spacious 1058 Sq ft Unit with all Modern Finishes in Guelph's Vibrant West End Pocket. Open Concept Layout with Laminate Floor Throughout, Stainless Steel Appliances, Quartz Countertops Throughout the Unit, Neutral Paint throghout, LED Lighting, and Rare Find Large 168 Sq Ft Balcony. 2 Spacious Bedrooms with Large Windows and Closets. Enjoy access to a range of upscale amenities, including fitness facilities, outdoor swimming pool, park and rooftop patio. Close to Shopping, Dining, and Entertainment options, Transportation links, Highway 6, Highway 7, Highway 24, and all Other Amenities. Steps to Costco and Zehrs. Maintenance fee Includes water and heat as well as Internet for First Year. Tenants Just pay for Hydro.
Highlights
Building Insurance, Central Air Conditioning, Common Elements, Heat ,Water, Parking
Want to learn more about 604-181 Elmira Rd S (Paisley and Elmira)?

Rooms
Real Estate Websites by Web4Realty
https://web4realty.com/

